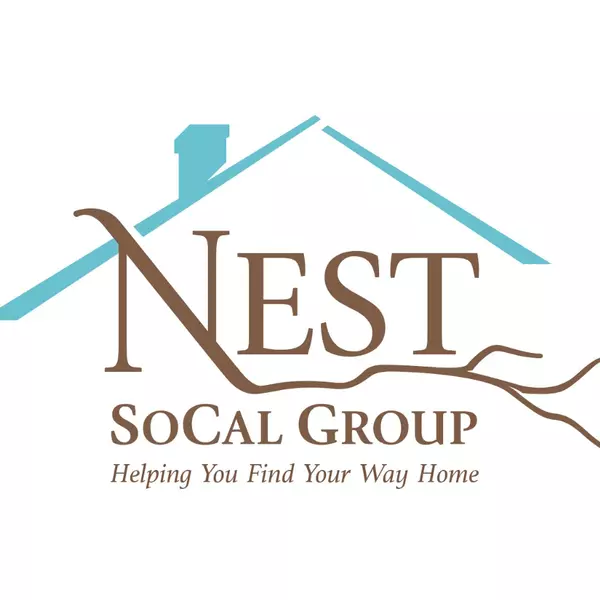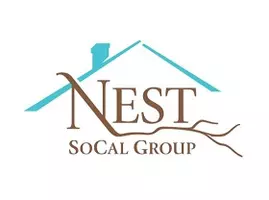For more information regarding the value of a property, please contact us for a free consultation.
Key Details
Sold Price $700,000
Property Type Single Family Home
Sub Type Single Family Residence
Listing Status Sold
Purchase Type For Sale
Square Footage 1,168 sqft
Price per Sqft $599
MLS Listing ID NDP2304143
Sold Date 06/27/23
Bedrooms 2
Full Baths 1
Construction Status Turnkey
HOA Y/N No
Year Built 1950
Lot Size 7,562 Sqft
Lot Dimensions Assessor
Property Sub-Type Single Family Residence
Property Description
This attractive single level home is move-in ready! There are 2 nice sized bedrooms and a bathroom with tub/shower. You'll enjoy the open kitchen with a cheery garden window above the sink, ceramic tile floor, abundant cabinet space, newer appliances, dishwasher, gas stove, refrigerator, washer and dryer that are all included. A door from the kitchen leads directly into the garage for added convenience There is also a pass-through bar to the dining area which has a ceiling fan. In addition to the front living room there is a spacious family room with a cozy brick wood-burning fireplace and a lovely open-beam tongue and groove wood ceiling. You'll appreciate that the windows have all been updated with vinyl dual pane windows, the hot water heater is new, there is central gas forced-air heat, the entire interior has just been freshly painted, and the carpets have been cleaned. Also, all plumbing waste/drain lines (sinks, tub and toilet) have been replaced with ABS from under house to main sewer line in street. The screened-in porch leads to a huge backyard that's ready for an ADU, garden, play set, fruit trees, vegetable garden, sports court, patio and BBQ area, or whatever fits your lifestyle best! Conveniently located close to grocery stores, restaurants, banks, the post office and golf course and schools. It's only 2 miles to the Marina and Bayfront Park. Wondering what's being built across the street? It's a soon-to- be completed high-end luxury senior apartment complex called Casa Estilo.
Location
State CA
County San Diego
Area 91910 - Chula Vista
Zoning Single family residential
Rooms
Main Level Bedrooms 2
Interior
Interior Features All Bedrooms Down, Bedroom on Main Level, Main Level Primary
Heating Central, Forced Air, Natural Gas
Cooling None
Flooring Carpet, Tile
Fireplaces Type Family Room
Fireplace Yes
Appliance Dryer, Washer
Exterior
Garage Spaces 1.0
Garage Description 1.0
Pool None
Community Features Street Lights, Sidewalks
View Y/N No
View None
Attached Garage Yes
Total Parking Spaces 3
Private Pool No
Building
Lot Description Front Yard, Garden, Level, Rectangular Lot, Yard
Story 1
Entry Level One
Sewer Public Sewer
Water Public
Level or Stories One
New Construction No
Construction Status Turnkey
Schools
School District Chula Vista Elementary
Others
Senior Community No
Tax ID 5733720900
Acceptable Financing Cash, Cash to New Loan, Conventional, FHA, VA Loan
Listing Terms Cash, Cash to New Loan, Conventional, FHA, VA Loan
Financing Conventional
Special Listing Condition Standard
Read Less Info
Want to know what your home might be worth? Contact us for a FREE valuation!

Our team is ready to help you sell your home for the highest possible price ASAP

Bought with Jenny Morales • eXp Realty of California, Inc.




