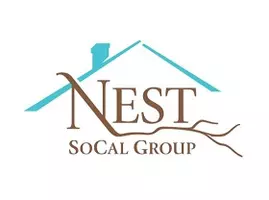For more information regarding the value of a property, please contact us for a free consultation.
Key Details
Sold Price $1,160,000
Property Type Single Family Home
Sub Type Single Family Residence
Listing Status Sold
Purchase Type For Sale
Square Footage 2,871 sqft
Price per Sqft $404
MLS Listing ID PTP2207393
Sold Date 02/13/23
Bedrooms 5
Full Baths 3
HOA Y/N No
Year Built 2001
Lot Size 9,086 Sqft
Property Sub-Type Single Family Residence
Property Description
Just listed beautiful home in the Rancho Del Rey area.... No HOA! This home is in one of the most desirable floor plans in the Rancho del Rey community with a bedroom and full bathroom downstairs. This is the perfect home for a family or individual that needs more space and is looking to upgrade. It's great for entertaining, hosting a gathering with family and friends to enjoy the great weather of Southern California. The home features: 5 bedrooms, 3 full bathrooms, 3 car garage, paid solar, custom fire place mantel, bright and open concept kitcken with island seating, vaulted ceilings, crow moldings, pre-wire for satellite dish, cable, camera system, 2 rooms have access to a private balcony, mirrored closet doors, closet organizers in every bedroom, in door laundry room has a sink, spacious garage, with cabinets, beautiful backyard, with three custom patio areas, professionally landscaped with special outdoor lighting, hook up for a gas BBQ and so much more! Make an appointment today and be ready to fall in love!
Location
State CA
County San Diego
Area 91910 - Chula Vista
Zoning Residential
Rooms
Main Level Bedrooms 1
Interior
Interior Features Bedroom on Main Level, Entrance Foyer, Walk-In Closet(s)
Heating Central, Fireplace(s)
Cooling Central Air, Electric
Flooring Carpet, Wood
Fireplaces Type Family Room
Fireplace Yes
Laundry Electric Dryer Hookup, Gas Dryer Hookup, Laundry Room
Exterior
Garage Spaces 3.0
Garage Description 3.0
Pool None
Community Features Curbs, Gutter(s), Storm Drain(s), Street Lights, Sidewalks, Park
View Y/N Yes
View Neighborhood
Porch Patio
Attached Garage Yes
Total Parking Spaces 3
Private Pool No
Building
Lot Description Back Yard, Front Yard, Garden, Sprinklers In Rear, Sprinklers In Front, Lawn, Landscaped, Near Park, Near Public Transit, Sprinkler System, Walkstreet, Yard
Story Two
Entry Level Two
Sewer Public Sewer
Water Public
Level or Stories Two
Schools
School District Sweetwater Union
Others
Senior Community No
Tax ID 6403913700
Acceptable Financing Cash, Conventional, Cal Vet Loan, FHA, VA Loan
Listing Terms Cash, Conventional, Cal Vet Loan, FHA, VA Loan
Financing Cash
Special Listing Condition Standard
Read Less Info
Want to know what your home might be worth? Contact us for a FREE valuation!

Our team is ready to help you sell your home for the highest possible price ASAP

Bought with Antonio Alviz • Lepe Tendwell Properties




