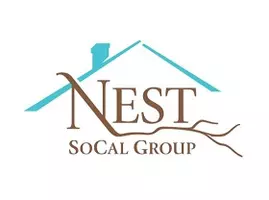For more information regarding the value of a property, please contact us for a free consultation.
Key Details
Sold Price $1,980,000
Property Type Single Family Home
Sub Type Single Family Residence
Listing Status Sold
Purchase Type For Sale
Square Footage 5,460 sqft
Price per Sqft $362
MLS Listing ID PTP2100818
Sold Date 03/26/21
Bedrooms 5
Full Baths 4
Half Baths 3
Condo Fees $275
HOA Fees $275/mo
HOA Y/N Yes
Year Built 1998
Lot Size 0.480 Acres
Property Sub-Type Single Family Residence
Property Description
Gorgeous privately gated in beutiful Rancho Del Rey Estates. Corner lot. Lovely Floor Plan. Automatic front gate. Water fountain. Highly upgraded. Just Luxurious. First floor includes Master suite, Full wainscot Office with private access, large size bar area and 10 ft. La Cantina door to backyard. Living room, Family room and Office all with spectacular Vaulted Ceilings. Large Permittted extension/Renovation on Kitchen and Family room (completed 2019). Supersized Kitchen island. Exquisite Marble Flooring throughout. Bedrooms with wood floors/Master Marble floors. Butlers pantry, sunny breakfast room by the pool, French doors. Many fireplaces. Large laundry room. Upstairs features 3 large bedrooms/2 full bath plus large loft area.Oversized backyard is a paradise that includes pool (solar heaters), Spa and Waterfall, Large BBQ with great bar area, Travertine floor outside Family Room, large gorgeous gazebo/trellis with stone columns and travertine fireplace, Pool bathroom and shower. Audio wiring throughout. Many speakers were installed. Nearly 14 ft Projector screen in Family Room.Three car garage with upgraded flooring and full Cabinetry. To Many upgrades to mention. Near park- Tennis Courts- 15 minutes from Downtown SD and Mexico. Mello-Roos is set to expire this year!!
Location
State CA
County San Diego
Area 91910 - Chula Vista
Zoning R-1:SINGLE FAM-RES
Rooms
Main Level Bedrooms 2
Interior
Interior Features Entrance Foyer, Instant Hot Water, Main Level Master, Walk-In Pantry, Walk-In Closet(s)
Cooling Central Air, Electric
Fireplaces Type Family Room, Gas, Library, Living Room, Master Bedroom, Outside
Fireplace Yes
Appliance Convection Oven, Double Oven, Dishwasher, Electric Oven, Gas Cooking, Gas Cooktop, Disposal, Gas Range, Gas Water Heater, Hot Water Circulator, Microwave, Refrigerator, Self Cleaning Oven, Vented Exhaust Fan, Water To Refrigerator, Water Heater, Warming Drawer
Laundry Washer Hookup, Electric Dryer Hookup
Exterior
Garage Spaces 3.0
Garage Description 3.0
Pool In Ground, Private, Solar Heat, Waterfall
Community Features Biking, Hiking, Park, Sidewalks
Amenities Available Pets Allowed
View Y/N No
View None
Attached Garage Yes
Total Parking Spaces 3
Private Pool Yes
Building
Lot Description Corner Lot, Drip Irrigation/Bubblers, Sprinklers In Rear, Sprinklers In Front, Landscaped, Level, Sprinkler System, Street Level
Story 2
Entry Level Two
Sewer Public Sewer
Water Public
Level or Stories Two
Schools
School District Sweetwater Union
Others
HOA Name Associa/Rancho del rey estates
Senior Community No
Tax ID 5933921200
Acceptable Financing Cash, Conventional
Listing Terms Cash, Conventional
Financing Conventional
Special Listing Condition Standard
Read Less Info
Want to know what your home might be worth? Contact us for a FREE valuation!

Our team is ready to help you sell your home for the highest possible price ASAP

Bought with Maria Lopez • Mr Agent RE


