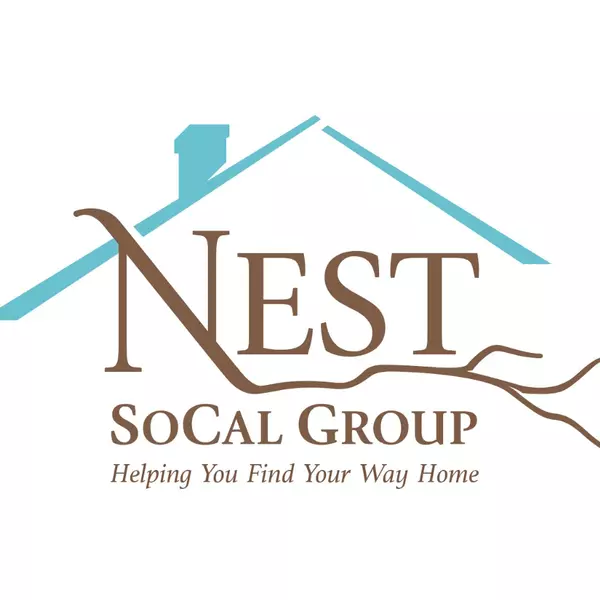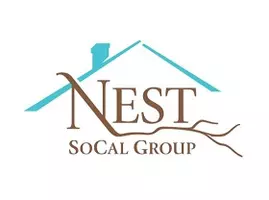For more information regarding the value of a property, please contact us for a free consultation.
Key Details
Sold Price $1,325,000
Property Type Single Family Home
Sub Type Single Family Residence
Listing Status Sold
Purchase Type For Sale
Square Footage 3,089 sqft
Price per Sqft $428
MLS Listing ID NDP2204573
Sold Date 07/01/22
Bedrooms 3
Full Baths 3
Half Baths 1
Construction Status Turnkey
HOA Y/N No
Year Built 1992
Lot Size 2.000 Acres
Property Sub-Type Single Family Residence
Property Description
Welcome to your Spanish style home on a hill top with amazing views of the West and South surrounded by Avocado trees and Proteas flowers. Walk into this single story open concept, with vaulted ceilings, custom home, and enjoy indoor/outdoor living. Big living room with views to the south and dining room and kitchen with views to the west. Master retreat bedroom with doors to your own deck and large master bathroom and walk in closet. Two more bedrooms all with full bathrooms. Laundry room and with extra toilet room and large 3 car garage and separate large workshop shed. Home has solar, above ground garden boxes, agriculture 70 zoning with established producing about 90 Avocado trees and a new crop of about 400 producing Protea.
Location
State CA
County San Diego
Area 92028 - Fallbrook
Zoning R1
Rooms
Other Rooms Outbuilding, Shed(s), Workshop
Interior
Interior Features Beamed Ceilings, Breakfast Bar, Breakfast Area, Ceiling Fan(s), Central Vacuum, Separate/Formal Dining Room, Eat-in Kitchen, Granite Counters, High Ceilings, Open Floorplan, Pantry, Recessed Lighting, Wired for Sound, Bedroom on Main Level, Entrance Foyer, Main Level Primary, Primary Suite, Walk-In Closet(s), Workshop
Heating Propane
Cooling Central Air, Dual, Electric, Whole House Fan, Zoned
Flooring Carpet, Tile, Wood
Fireplaces Type Living Room, Primary Bedroom
Fireplace Yes
Appliance Dryer, Washer
Laundry Washer Hookup, Electric Dryer Hookup, Laundry Room
Exterior
Exterior Feature Lighting, Rain Gutters
Parking Features Asphalt, Concrete, Door-Multi, Direct Access, Door-Single, Driveway, Garage Faces Front, Garage, Oversized, Private
Garage Spaces 3.0
Garage Description 3.0
Pool None
Community Features Rural
Utilities Available Electricity Connected, Propane, See Remarks
View Y/N Yes
View Canyon, Hills, Panoramic, Valley, Trees/Woods
Roof Type Concrete,Tile
Porch Deck, Patio
Attached Garage Yes
Total Parking Spaces 11
Private Pool No
Building
Lot Description 0-1 Unit/Acre, Agricultural, Cul-De-Sac, Drip Irrigation/Bubblers, Garden, Lot Over 40000 Sqft, Landscaped, Steep Slope, Sprinklers Timer, Sprinkler System
Faces Southeast
Story 1
Entry Level One
Foundation Concrete Perimeter
Sewer Septic Tank
Water Public
Level or Stories One
Additional Building Outbuilding, Shed(s), Workshop
Construction Status Turnkey
Schools
School District Bonsall Unified
Others
Senior Community No
Tax ID 1252205700
Security Features Security System,Smoke Detector(s),Security Lights
Acceptable Financing Cash, Conventional, VA Loan
Listing Terms Cash, Conventional, VA Loan
Financing Conventional
Special Listing Condition Standard
Read Less Info
Want to know what your home might be worth? Contact us for a FREE valuation!

Our team is ready to help you sell your home for the highest possible price ASAP

Bought with Santi Kogerman • Brighton Realty




