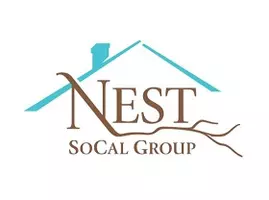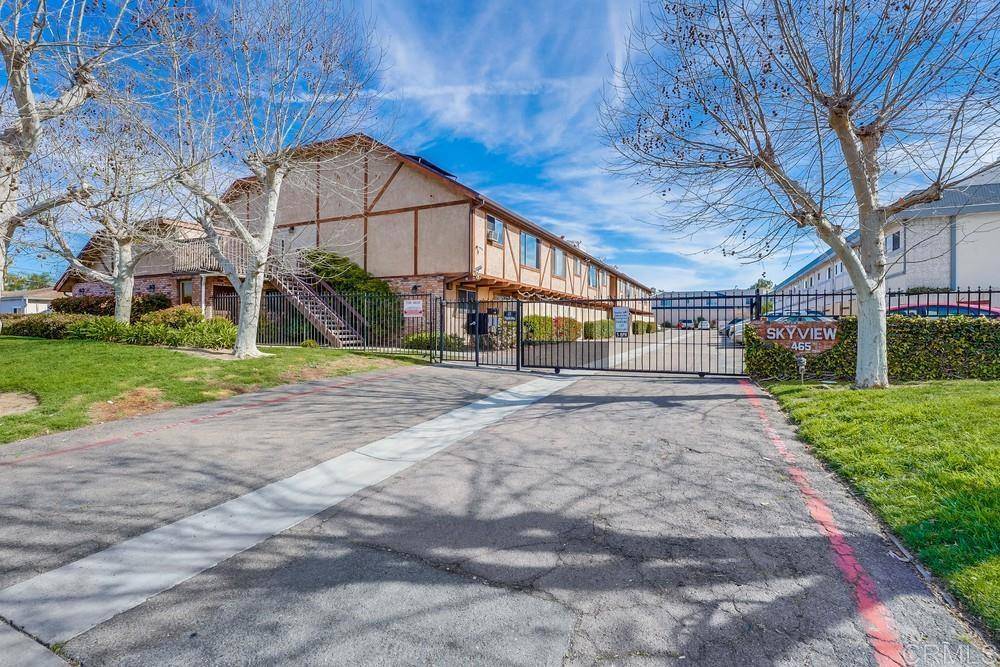For more information regarding the value of a property, please contact us for a free consultation.
Key Details
Sold Price $515,000
Property Type Condo
Sub Type Condominium
Listing Status Sold
Purchase Type For Sale
Square Footage 864 sqft
Price per Sqft $596
MLS Listing ID PTP2201529
Sold Date 03/30/22
Bedrooms 2
Full Baths 2
Condo Fees $275
Construction Status Updated/Remodeled
HOA Fees $275/mo
HOA Y/N Yes
Year Built 1980
Lot Dimensions Assessor
Property Sub-Type Condominium
Property Description
This spectacular home is a gem in the center of all Chula Vista has to offer. This property has been completely remodeled with beautifully modern taste. Gorgeous white quartz countertops, new cabinets, and dark hardware are a chef's dream. New laminate wood designed floors flow throughout the home. The bathroom boasts designer tile floors, new and updated vanities, sinks, and toilets. Huge living room and dining room space is perfect for open concept living with fans in each room. One of the only condos that you will find three key features available: TWO parking spaces, stackable washer and dryer IN the unit, and a HUGE backyard patio. Patio area is perfect for family or friends to enjoy brand new pavers and Hawaiian grass. Guest parking is also available for visitors. This home has it ALL! This property is located in a safe gated community right across from Scripps Hospital. It is a small QUIET community of only 21 units. It is in walking distance to all the up and coming "Third Avenue" renovations that downtown Chula Vista offers. Get into a West Chula Vista home now before the prices soar when the J Street Gaylord is completed. The ONLY utility payment is SDGE! Gas, Water, Sewer, and Trash are all included in LOW HOA. No Mello Roos here! HOA is highly active in the upkeep of this beautiful complex. Brand new fences, painting, and renovating have been done in the last year. Complex is PET friendly.
Location
State CA
County San Diego
Area 91910 - Chula Vista
Zoning R-1:SINGLE FAM-RES
Rooms
Main Level Bedrooms 2
Interior
Interior Features Ceiling Fan(s), Recessed Lighting
Heating Radiant
Cooling None
Flooring Laminate
Fireplaces Type None
Fireplace Yes
Appliance Electric Cooktop, Electric Oven, Electric Range, Microwave, Refrigerator, Dryer, Washer
Laundry Washer Hookup, Electric Dryer Hookup, Inside, See Remarks
Exterior
Parking Features Assigned, Asphalt, Private, One Space
Fence Excellent Condition, New Condition, Partial, Wood
Pool None
Community Features Sidewalks
Utilities Available Cable Available, Electricity Connected, See Remarks
Amenities Available Management, Other
View Y/N Yes
View None
Accessibility No Stairs
Porch Concrete, Patio, Stone
Attached Garage No
Total Parking Spaces 2
Private Pool No
Building
Story 1
Entry Level One
Sewer Public Sewer
Water Public
Architectural Style Traditional
Level or Stories One
New Construction No
Construction Status Updated/Remodeled
Schools
School District Sweetwater Union
Others
HOA Name Marquee Properties
Senior Community No
Tax ID 5684501706
Security Features Carbon Monoxide Detector(s),Smoke Detector(s)
Acceptable Financing Cash, Conventional
Listing Terms Cash, Conventional
Financing Conventional
Special Listing Condition Standard
Read Less Info
Want to know what your home might be worth? Contact us for a FREE valuation!

Our team is ready to help you sell your home for the highest possible price ASAP

Bought with Tommy Crudo • Compass




