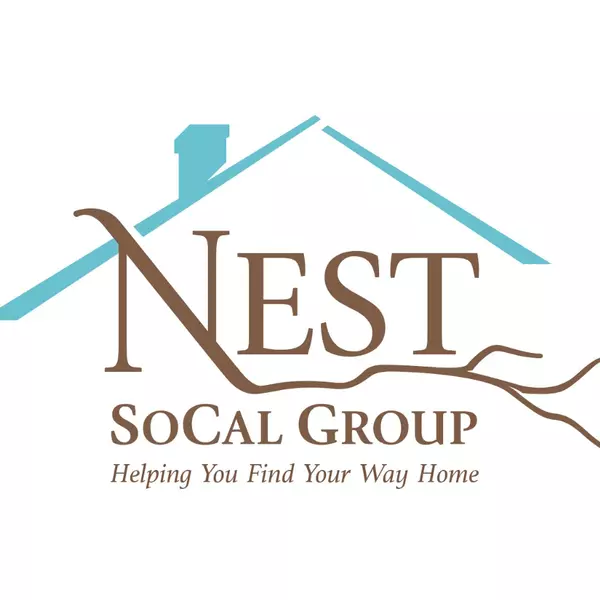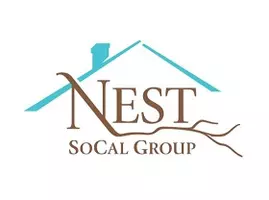For more information regarding the value of a property, please contact us for a free consultation.
Key Details
Sold Price $596,350
Property Type Single Family Home
Sub Type Single Family Residence
Listing Status Sold
Purchase Type For Sale
Square Footage 2,537 sqft
Price per Sqft $235
MLS Listing ID SW21256727
Sold Date 02/28/22
Bedrooms 5
Full Baths 3
Condo Fees $82
Construction Status Under Construction
HOA Fees $82/mo
HOA Y/N Yes
Year Built 2021
Lot Size 7,326 Sqft
Lot Dimensions Builder
Property Sub-Type Single Family Residence
Property Description
NEW CONSTRUCTION! Two-story home in Winchester. The home features 5 bedrooms PLUS LOFT and 3 baths. From the covered entry you can see that great design is ahead. The entry hall is wide and luxurious. Off the grand hall is a first-floor bedroom and bath. The great room is the perfect place to get together or have a comfy movie night at home. The kitchen has stylish cabinetry, stainless steel appliances, stone counters and an island with seating area. FIRST FLOOR PRIMARY bedroom with ensuite bathroom. Upstairs is a loft, and 3 additional bedrooms and bathroom. The ensuite bath has a large walk-in shower, dual vanities, linen cabinet, and large walk-in closet. Laundry is conveniently located on the first floor. Smart Home features throughout such as front door Smart lock, Smart garage door opener, front door SkyBell video doorbell, Smart thermostats, Z-Wave Smart light switch, Echo Dot, whole house Wi-Fi and more. This home is projected to be completed Februay 2022.
Location
State CA
County Riverside
Area Srcar - Southwest Riverside County
Rooms
Main Level Bedrooms 2
Interior
Interior Features Breakfast Bar, Eat-in Kitchen, High Ceilings, Open Floorplan, Stone Counters, Recessed Lighting, Unfurnished, Loft, Main Level Primary, Walk-In Closet(s)
Heating Forced Air
Cooling Central Air
Fireplaces Type None
Fireplace No
Appliance Dishwasher, Disposal, Microwave, Self Cleaning Oven, Tankless Water Heater, Vented Exhaust Fan, Water To Refrigerator
Laundry Washer Hookup, Gas Dryer Hookup, Inside
Exterior
Parking Features Concrete, Driveway, Garage Faces Front, Garage, Garage Door Opener
Garage Spaces 2.0
Garage Description 2.0
Fence Vinyl
Pool None
Community Features Curbs, Sidewalks
Utilities Available Cable Available, Electricity Connected, Natural Gas Connected, Phone Available, Sewer Connected, Underground Utilities, Water Connected
Amenities Available Maintenance Grounds, Pets Allowed
View Y/N No
View None
Roof Type Concrete,Fire Proof
Total Parking Spaces 4
Private Pool No
Building
Lot Description Back Yard, Corner Lot, Drip Irrigation/Bubblers, Front Yard
Faces North
Story 2
Entry Level Two
Foundation Slab
Sewer Unknown
Water Other
Architectural Style Spanish
Level or Stories Two
New Construction Yes
Construction Status Under Construction
Schools
School District Hemet Unified
Others
HOA Name Winchester Ridge HOA
Senior Community No
Security Features Carbon Monoxide Detector(s),Fire Detection System,Fire Sprinkler System,Smoke Detector(s)
Acceptable Financing Cash, Conventional, FHA, VA Loan
Listing Terms Cash, Conventional, FHA, VA Loan
Financing Conventional
Special Listing Condition Standard
Read Less Info
Want to know what your home might be worth? Contact us for a FREE valuation!

Our team is ready to help you sell your home for the highest possible price ASAP

Bought with Penelope Xanthakis D R Horton America's Builder


