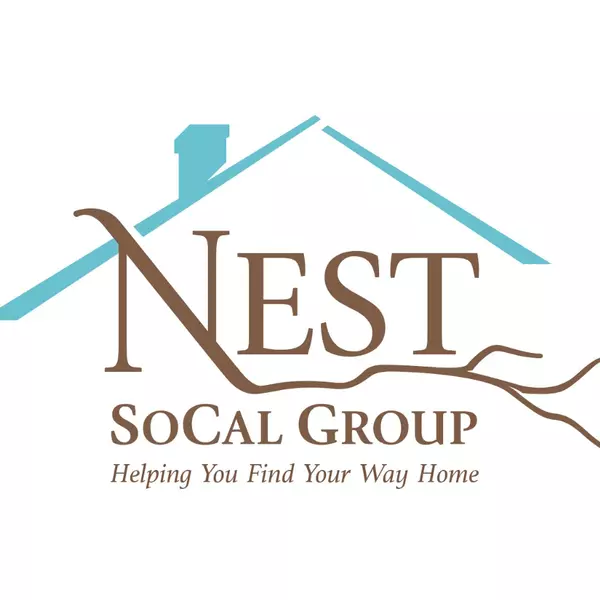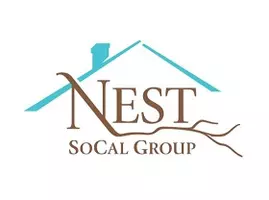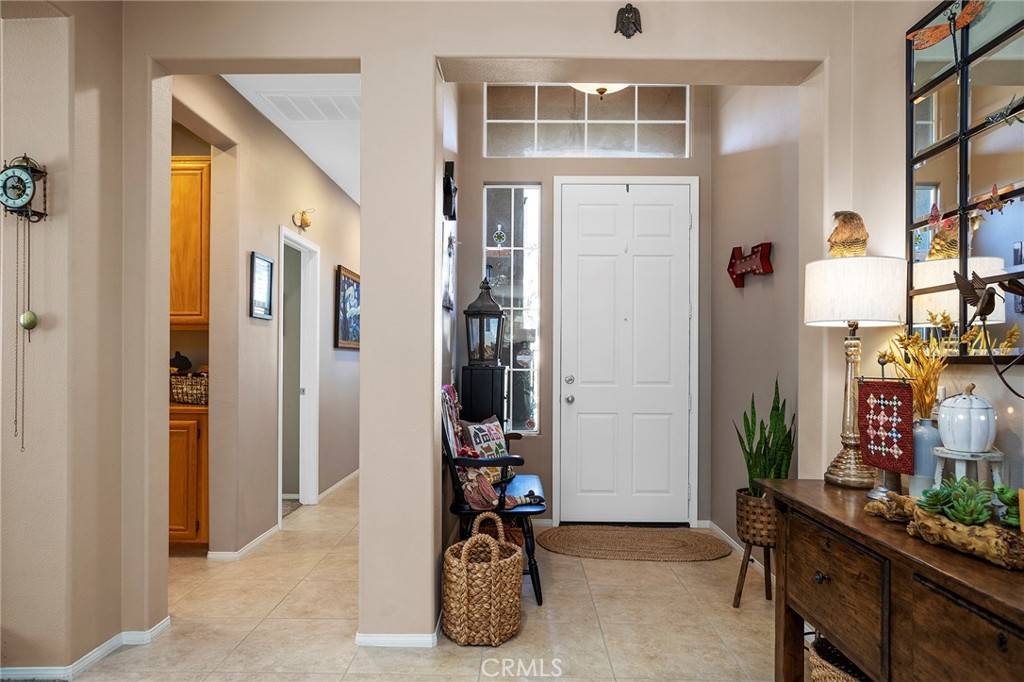For more information regarding the value of a property, please contact us for a free consultation.
Key Details
Sold Price $620,000
Property Type Single Family Home
Sub Type Single Family Residence
Listing Status Sold
Purchase Type For Sale
Square Footage 2,122 sqft
Price per Sqft $292
MLS Listing ID SW22024830
Sold Date 02/28/22
Bedrooms 3
Full Baths 2
Construction Status Turnkey
HOA Y/N No
Year Built 2005
Lot Size 5,662 Sqft
Property Sub-Type Single Family Residence
Property Description
If you've been looking for a very well cared home with exceptional pride of ownership well you have found the one! (Currently utilized as 3 bedrooms + an office but could easily be converted to 4 bedrooms!) The owner has missed no details on this beauty! Upgraded tile floors, carpet and paint in like new condition. Excellent floorplan with a great room concept! An oversized family room with a cozy fireplace that opens to the spacious and functional kitchen with an abundance of cabinets and gorgeous quartz countertops, upgraded GE dishwasher, a large center island with eat at bar plus a dining area. The large master suite is on one side of the home with a large master bathroom with a soaking tub, step in shower, dual vanities, and a large walk-in closet. On the other side of the home you have two good sized bedrooms and a full bathroom. There's a flex space that is currently used as an office but could easily be converted to the 4th bedroom or a formal dining room. The garage has custom epoxy floors, and functional overhead storage. The low maintenance backyard is fully landscaped, custom stamped concrete, beautiful alumawood covered patio, gated dog run, upgraded privacy fencing creating a very private and relaxing space. The best front yard curb appeal in the neighborhood with a gated front courtyard, custom block planter with lighting, and lush green landscaping. Security camera system and Nest thermostat system will stay with the home too! No homeowners association!!
Location
State CA
County Riverside
Area Srcar - Southwest Riverside County
Zoning SP ZONE
Rooms
Main Level Bedrooms 3
Interior
Interior Features Breakfast Bar, Eat-in Kitchen, Wired for Sound, All Bedrooms Down, Bedroom on Main Level, Entrance Foyer, Main Level Primary, Primary Suite, Walk-In Closet(s)
Heating Central
Cooling Central Air
Flooring Carpet, Tile
Fireplaces Type Family Room
Fireplace Yes
Appliance Dishwasher, Gas Cooktop, Disposal, Gas Oven, Microwave
Laundry Laundry Room
Exterior
Parking Features Concrete, Door-Multi, Direct Access, Driveway, Garage Faces Front, Garage
Garage Spaces 2.0
Garage Description 2.0
Pool None
Community Features Curbs, Street Lights, Sidewalks
View Y/N No
View None
Porch Covered
Total Parking Spaces 4
Private Pool No
Building
Lot Description Back Yard, Drip Irrigation/Bubblers, Front Yard, Lawn, Landscaped, Sprinkler System, Yard
Story 1
Entry Level One
Sewer Public Sewer
Water Public
Level or Stories One
New Construction No
Construction Status Turnkey
Schools
School District Temecula Unified
Others
Senior Community No
Tax ID 963312019
Security Features Security System,Closed Circuit Camera(s),Smoke Detector(s)
Acceptable Financing Cash, Cash to New Loan, Conventional, FHA, Submit, VA Loan
Listing Terms Cash, Cash to New Loan, Conventional, FHA, Submit, VA Loan
Financing Cash
Special Listing Condition Standard
Read Less Info
Want to know what your home might be worth? Contact us for a FREE valuation!

Our team is ready to help you sell your home for the highest possible price ASAP

Bought with MALLORY NAYLOR COLDWELL BANKER KIVETT-TEETERS




