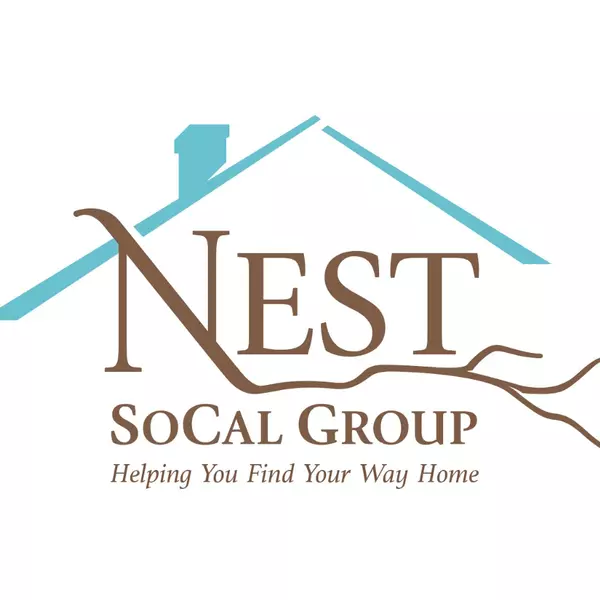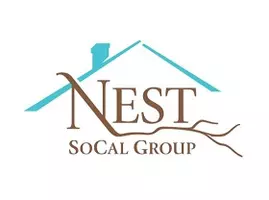For more information regarding the value of a property, please contact us for a free consultation.
Key Details
Sold Price $617,400
Property Type Single Family Home
Sub Type Single Family Residence
Listing Status Sold
Purchase Type For Sale
Square Footage 2,642 sqft
Price per Sqft $233
MLS Listing ID IG21259809
Sold Date 02/25/22
Bedrooms 4
Full Baths 3
Construction Status Turnkey
HOA Y/N No
Year Built 2004
Lot Size 5,227 Sqft
Property Sub-Type Single Family Residence
Property Description
Beautiful 4 bedroom, 3 bathroom, 2 story home with a main floor bedroom in the well-maintained community of Winchester! Enjoy a formal entry into high ceilings, an open floor plan, and an inviting fireplace in the family room. The kitchen offers tile countertops, a walk-in pantry, and a center island. Upstairs features a loft, the primary bedroom with an entertainment niche, dual sinks in the primary bathroom, a walk-in shower, a soaking tub, and a walk-in closet. Sliding doors lead to the outdoor covered patio and back yard. Additional property highlights include a laundry room, a 3 car tandem garage, and no HOA. Within walking distance to Abelia Sports Park. Convenient to local schools, shopping, and freeways!
Location
State CA
County Riverside
Area Srcar - Southwest Riverside County
Zoning SP ZONE
Rooms
Main Level Bedrooms 1
Interior
Interior Features Built-in Features, Balcony, Breakfast Area, Ceiling Fan(s), Cathedral Ceiling(s), Separate/Formal Dining Room, Eat-in Kitchen, High Ceilings, In-Law Floorplan, Open Floorplan, Pantry, Recessed Lighting, Tile Counters, Unfurnished, Attic, Bedroom on Main Level, Loft, Walk-In Pantry, Walk-In Closet(s)
Heating Central
Cooling Central Air, Dual, ENERGY STAR Qualified Equipment, Whole House Fan, Attic Fan
Flooring Carpet, Laminate, Tile
Fireplaces Type Family Room
Fireplace Yes
Appliance Dishwasher, ENERGY STAR Qualified Appliances, Electric Range, Gas Range
Laundry Electric Dryer Hookup, Gas Dryer Hookup, Inside, Laundry Room
Exterior
Parking Features Direct Access, Driveway, Garage Faces Front, Garage, Tandem
Garage Spaces 3.0
Garage Description 3.0
Fence Good Condition
Pool None
Community Features Biking, Hiking, Park
Utilities Available Electricity Connected, Natural Gas Connected
View Y/N Yes
View Neighborhood
Roof Type Concrete,Tile
Accessibility Parking, See Remarks
Porch Covered, Patio
Total Parking Spaces 3
Private Pool No
Building
Lot Description Back Yard, Front Yard, Lawn, Landscaped, Yard
Story 2
Entry Level Two
Foundation Slab
Sewer Unknown
Water Public
Architectural Style Contemporary
Level or Stories Two
New Construction No
Construction Status Turnkey
Schools
Elementary Schools Susan La Vorgna
Middle Schools Bella Vista
High Schools Chaparral
School District Temecula Unified
Others
Senior Community No
Tax ID 476054009
Security Features Carbon Monoxide Detector(s),Smoke Detector(s)
Acceptable Financing Cash, Conventional
Listing Terms Cash, Conventional
Financing Conventional
Special Listing Condition Standard
Read Less Info
Want to know what your home might be worth? Contact us for a FREE valuation!

Our team is ready to help you sell your home for the highest possible price ASAP

Bought with ZHENCHEN WAN BESTARTING GROUP CORP




