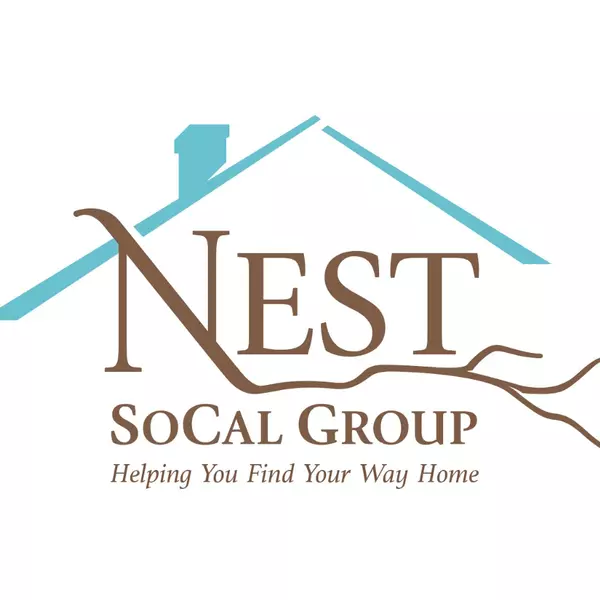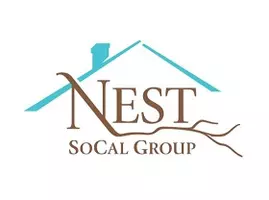For more information regarding the value of a property, please contact us for a free consultation.
Key Details
Sold Price $815,000
Property Type Single Family Home
Sub Type Single Family Residence
Listing Status Sold
Purchase Type For Sale
Square Footage 3,632 sqft
Price per Sqft $224
MLS Listing ID IG22013597
Sold Date 02/22/22
Bedrooms 4
Full Baths 3
Half Baths 1
Construction Status Updated/Remodeled,Turnkey
HOA Y/N No
Year Built 2006
Lot Size 0.340 Acres
Property Sub-Type Single Family Residence
Property Description
This “Sweet Berry” is ready for the picking! Meticulously cared for upgraded home has it all. Located in Adeline Farms area: 4 Bedrooms 3.5 Bathrooms, plus enormous loft area, 4 car garage, pool, spa, solar, and room for RV. Hundreds of thousands in all the upgrades. Wood flooring & handrails, plantation shutters, crown molding, surround sound & remodeled kitchen. Custom granite, tile backsplash, farmhouse sink, 5 burner countertop range, custom facets and lighting. Master bedroom and 2 additional bedrooms are downstairs. Master bedroom has a retreat & large bathroom with spa tub! Spacious loft area and separate bedroom upstairs with full bath. The backyard is a mini oasis, huge lot with waterfall pool and spa. Covered patio and parklike side yards. Home has solar for home and a separate solar for pool. Front landscape designed to save time and money. No HOA.
Location
State CA
County Riverside
Area Srcar - Southwest Riverside County
Rooms
Main Level Bedrooms 3
Interior
Interior Features Breakfast Bar, Ceiling Fan(s), Crown Molding, Cathedral Ceiling(s), Separate/Formal Dining Room, Granite Counters, High Ceilings, Open Floorplan, Pantry, Wired for Sound, Bedroom on Main Level, Loft, Main Level Primary, Walk-In Closet(s)
Heating Central
Cooling Central Air, Dual
Flooring Carpet, Tile, Wood
Fireplaces Type Family Room
Fireplace Yes
Appliance Built-In Range, Gas Cooktop, Disposal, Microwave, Range Hood
Laundry Inside, Laundry Room
Exterior
Parking Features Concrete, Driveway, Garage Faces Front, RV Potential, Garage Faces Side
Garage Spaces 4.0
Garage Description 4.0
Fence Block, Wood
Pool Private, Solar Heat, Salt Water
Community Features Curbs, Park, Sidewalks
Utilities Available Cable Available
View Y/N Yes
View Neighborhood
Roof Type Concrete,Tile
Porch Rear Porch, Concrete, Covered, Front Porch
Total Parking Spaces 4
Private Pool Yes
Building
Lot Description Cul-De-Sac, Front Yard, Sprinkler System
Story 2
Entry Level Two
Sewer Public Sewer
Water Public
Architectural Style Cape Cod
Level or Stories Two
New Construction No
Construction Status Updated/Remodeled,Turnkey
Schools
School District Temecula Unified
Others
Senior Community No
Tax ID 964502007
Acceptable Financing Cash, Conventional, FHA, Fannie Mae, VA Loan, VA No No Loan
Listing Terms Cash, Conventional, FHA, Fannie Mae, VA Loan, VA No No Loan
Financing Cash
Special Listing Condition Standard
Read Less Info
Want to know what your home might be worth? Contact us for a FREE valuation!

Our team is ready to help you sell your home for the highest possible price ASAP

Bought with Lisa Osterloh Signature Real Estate Group


