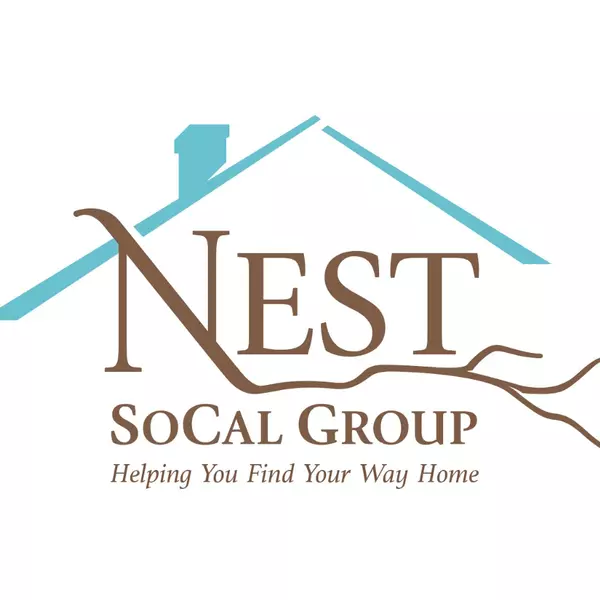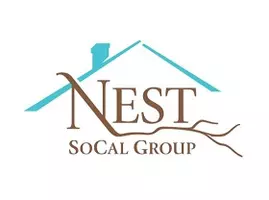For more information regarding the value of a property, please contact us for a free consultation.
Key Details
Sold Price $660,000
Property Type Single Family Home
Sub Type Single Family Residence
Listing Status Sold
Purchase Type For Sale
Square Footage 2,731 sqft
Price per Sqft $241
MLS Listing ID AR22000045
Sold Date 02/18/22
Bedrooms 5
Full Baths 3
HOA Y/N No
Year Built 2003
Lot Size 8,276 Sqft
Property Sub-Type Single Family Residence
Property Description
Breathtaking Home with amazing curb appeal. This spacious 2731 sqft home features 5 bedrooms, 3 bathrooms and 3 Car Garage. Entering the home you're welcomed into an open living area leading to the formal Dining Room. High ceilings and plenty of windows thought-out bringing in Tons of natural light. Open Kitchen with pantry and plenty of cabinet storage, the Kitchen Opens up to the Family Room and In-Law Bedroom and Bath. Each of the Bedrooms feature button-controlled ceiling fans and lights as well as ample closet space. Leading up the stairs is the Generous Master Bedroom with walkin closet, dual sinks, walk-in shower, soaking tub, and a vanity area. This beautiful California style home indulges in indoor-outdoor living with the covered patio, the perfect place for hosting get-togethers with Family and Friends. The BackYard has been Completely customized into a beautiful Palm Tree oasis, Other upgrades include hardwood floors and Solar Panel Roof. Conveniently located minutes away from Parks , schools, StaterBrothers and Restaurants. Don't let this Opportunity slip away.
Location
State CA
County Riverside
Area Srcar - Southwest Riverside County
Zoning SP ZONE
Rooms
Main Level Bedrooms 1
Interior
Interior Features Ceiling Fan(s), In-Law Floorplan, Open Floorplan, Pantry, Recessed Lighting, Tile Counters, Primary Suite, Walk-In Closet(s)
Heating Central
Cooling Central Air
Flooring Carpet, Tile, Wood
Fireplaces Type None
Fireplace No
Appliance Dishwasher, Gas Oven, Gas Range, Microwave, Range Hood
Laundry Washer Hookup, Gas Dryer Hookup, Inside
Exterior
Parking Features Door-Multi, Garage Faces Front, Garage
Garage Spaces 3.0
Garage Description 3.0
Pool None
Community Features Biking, Park, Suburban
Utilities Available Cable Connected, Electricity Connected, Natural Gas Connected, Sewer Connected, Water Connected
View Y/N Yes
View Trees/Woods
Total Parking Spaces 3
Private Pool No
Building
Lot Description 0-1 Unit/Acre
Story 2
Entry Level Two
Sewer Public Sewer
Water Public
Level or Stories Two
New Construction No
Schools
School District Temecula Unified
Others
Senior Community No
Tax ID 964343033
Acceptable Financing Cash, Cash to Existing Loan, Cash to New Loan, Conventional, Contract, Cal Vet Loan, FHA, Fannie Mae
Listing Terms Cash, Cash to Existing Loan, Cash to New Loan, Conventional, Contract, Cal Vet Loan, FHA, Fannie Mae
Financing Conventional
Special Listing Condition Standard
Read Less Info
Want to know what your home might be worth? Contact us for a FREE valuation!

Our team is ready to help you sell your home for the highest possible price ASAP

Bought with Jayaraj Kaliappan Palaniswam Cal State Realty Services


