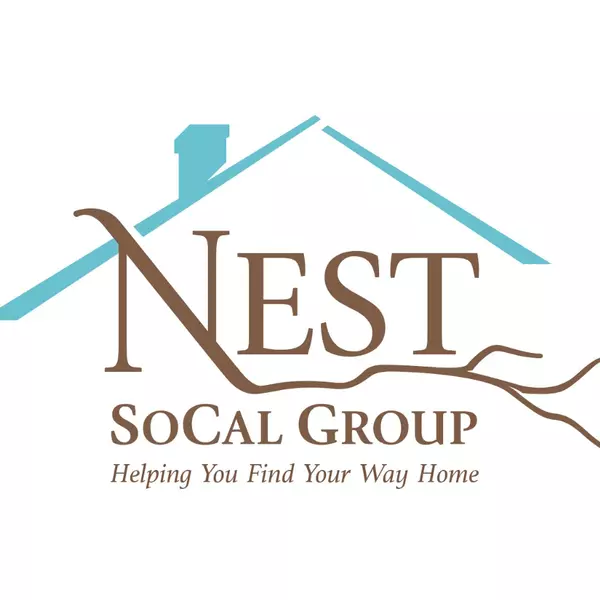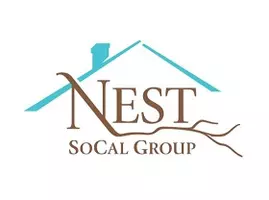For more information regarding the value of a property, please contact us for a free consultation.
Key Details
Sold Price $1,485,000
Property Type Single Family Home
Sub Type SingleFamilyResidence
Listing Status Sold
Purchase Type For Sale
Square Footage 3,654 sqft
Price per Sqft $406
MLS Listing ID PTP2105927
Sold Date 10/04/21
Bedrooms 4
Full Baths 3
Half Baths 1
HOA Y/N No
Year Built 1992
Lot Size 0.357 Acres
Property Sub-Type SingleFamilyResidence
Property Description
Location! Location! Enjoy views of the bay, mountains & downtown from the deck of this home while soaking in the sunken hot tub. Private backyard that overlooks a protected canyon. Extremely private with no neighbors behind or in front. This home boasts 3654 sq ft of living space on a beautifully landscaped .357-acre lot. Luxury inside and out! Spectacular newly renovated gourmet kitchen with built in fridge, stainless steel appliances, large center island, induction cooktop with pot filler. Spacious built in pantry with pull outs and plenty of beautifully designed cabinets for storage. This is an entertainers dream home with outdoor patio, gas fireplace, built in speaker system and deck that expands the back yard over the canyon! Well designed master suite with a fireplace and his & her walk-in closets. Master bathroom includes large garden tub and oversized shower. First floor includes an en suite for guests. This home boasts a 7017 Watt CEC rated solar system. Elegant living room & dining room for entertaining as well as separate family room and kitchen. Many special features including high ceilings, new plush carpet & hardwood flooring, crown molding, granite countertops and intricate tile throughout the home. Whole house fan, new energy efficient windows, and much more. Nestled in a quiet neighborhood minutes away from the top schools, shopping, downtown and restaurants. Entertaining offers between $1.75-1.55m.
Location
State CA
County San Diego
Area 91910 - Chula Vista
Zoning R-1
Rooms
Main Level Bedrooms 1
Interior
Interior Features Attic, EntranceFoyer
Cooling CentralAir
Fireplaces Type DiningRoom, FamilyRoom, MasterBedroom, SeeThrough
Fireplace Yes
Appliance Dryer, Washer
Laundry ElectricDryerHookup, GasDryerHookup, LaundryRoom
Exterior
Garage Spaces 3.0
Garage Description 3.0
Pool None
Community Features Biking, Curbs, DogPark, StreetLights, Suburban, Sidewalks, Park
View Y/N Yes
View Canyon, Hills, Mountains
Attached Garage Yes
Total Parking Spaces 7
Private Pool No
Building
Lot Description FrontYard, Garden, SprinklersInRear, SprinklersInFront, Lawn, Landscaped, NearPark, SprinklerSystem, StreetLevel, Yard
Story Two
Entry Level Two
Sewer PublicSewer
Water Public
Level or Stories Two
Schools
School District Sweetwater Union
Others
Senior Community No
Tax ID 5931421900
Acceptable Financing Cash, Conventional, CalVetLoan, VALoan
Listing Terms Cash, Conventional, CalVetLoan, VALoan
Financing Conventional
Special Listing Condition Standard
Read Less Info
Want to know what your home might be worth? Contact us for a FREE valuation!

Our team is ready to help you sell your home for the highest possible price ASAP

Bought with Jesus Alcala • Realty One Group West




