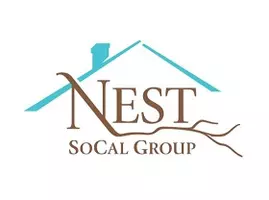For more information regarding the value of a property, please contact us for a free consultation.
Key Details
Sold Price $1,455,000
Property Type Single Family Home
Sub Type Single Family Residence
Listing Status Sold
Purchase Type For Sale
Square Footage 2,542 sqft
Price per Sqft $572
MLS Listing ID PW21134052
Sold Date 08/03/21
Bedrooms 4
Full Baths 3
Construction Status Updated/Remodeled,Turnkey
HOA Y/N No
Year Built 1967
Lot Size 5,201 Sqft
Property Sub-Type Single Family Residence
Property Description
Beautifully remodeled Cornell model in the highly desirable neighborhood of College Park East. This home was completely remodeled and features laminate wood flooring through the entire home, new paint (interior and exterior), full copper plumbing, custom bathroom tile work, white shaker cabinets, Calacatta quartz countertops, recessed lights in every room, a resurfaced Pebbletec pool, and newly installed dual-pane windows and sliding glass doors throughout. Step inside through your grand, double-door entry and take in the beautiful view of your front room, dining room, and kitchen. The large front room can be used as a formal family room, a second living room, a game room, and more! The dining room has direct access to the beautifully upgraded kitchen. The kitchen features new stainless steel appliances, quartz countertops, white shaker cabinets, pendant lights over the sink, and a beautiful tile backsplash. A large living room features an impressive gas fireplace, a large sliding glass door with a view of the pool, and a custom wet bar. The wet bar has ample cabinet storage as well as a sink, quartz countertops, a mini-fridge & freezer, hanging wine glass racks, and a wine bottle rack. Off of the living room, step out to your backyard which has a covered patio, lush green landscaping, and a beautiful pool. The pool was resurfaced 2 months ago with a PebbleTec finish (including the upgraded Abolone shell option to add shimmer to the finish). The downstairs bedroom is ideal for guests or a home office. Across from the downstairs bedroom there is a full bathroom featuring quartz countertops, slate tile floors, & beautiful custom tile design in the shower. Laundry room is located downstairs as well. Upstairs you will find 3 more large bedrooms, including the master. Bedroom 1 has two levels, lots of natural light, a walk-in closet, & plenty of room for a desk or sitting area. Bedroom 2 also features a walk-in-closet and has a large window with a view of the pool. The hallway bathroom has ample storage, a bathtub/shower, quartz countertops, and custom tile-work. Enter your master suite which features a large sliding glass door with access to your private deck. Your master also has an en-suite bathroom with dual sinks, a separate water closet with toilet and shower, a large walk-in closet, and a separate (second) closet. Your master retreat (and dream home) awaits! Located in the award-winning Los Alamitos School District. Please click to view the virtual tour!
Location
State CA
County Orange
Area 48 - College Park East
Rooms
Main Level Bedrooms 1
Interior
Interior Features Beamed Ceilings, Balcony, Block Walls, Ceiling Fan(s), High Ceilings, Recessed Lighting, Unfurnished, Bar, Wired for Sound, Bedroom on Main Level, Primary Suite, Walk-In Closet(s)
Heating Central, Fireplace(s)
Cooling None, See Remarks
Flooring Laminate
Fireplaces Type Family Room, Gas, Gas Starter
Fireplace Yes
Appliance Convection Oven, Dishwasher, Gas Cooktop, Gas Oven, Gas Range, Gas Water Heater, Ice Maker, Microwave, Refrigerator, Warming Drawer, Dryer, Washer
Laundry Gas Dryer Hookup, Inside, Laundry Room
Exterior
Parking Features Garage
Garage Spaces 2.0
Garage Description 2.0
Pool Gas Heat, Heated, In Ground, Private
Community Features Curbs, Park, Street Lights, Sidewalks
Utilities Available Cable Available, Cable Connected, Electricity Available, Electricity Connected, Natural Gas Available, Natural Gas Connected, Phone Available, Phone Connected, Water Available, Water Connected
View Y/N No
View None
Porch Deck, Open, Patio
Attached Garage Yes
Total Parking Spaces 4
Private Pool Yes
Building
Lot Description 0-1 Unit/Acre, Front Yard, Sprinklers In Rear, Sprinklers In Front, Lawn, Landscaped, Sprinkler System
Story 2
Entry Level Two
Sewer Public Sewer
Water Public
Level or Stories Two
New Construction No
Construction Status Updated/Remodeled,Turnkey
Schools
Elementary Schools Hopkinson
High Schools Los Alamitos
School District Los Alamitos Unified
Others
Senior Community No
Tax ID 21713446
Acceptable Financing Contract
Listing Terms Contract
Financing VA
Special Listing Condition Standard
Read Less Info
Want to know what your home might be worth? Contact us for a FREE valuation!

Our team is ready to help you sell your home for the highest possible price ASAP

Bought with Noelle Longmeyer • Keller Williams Pacific Estate




